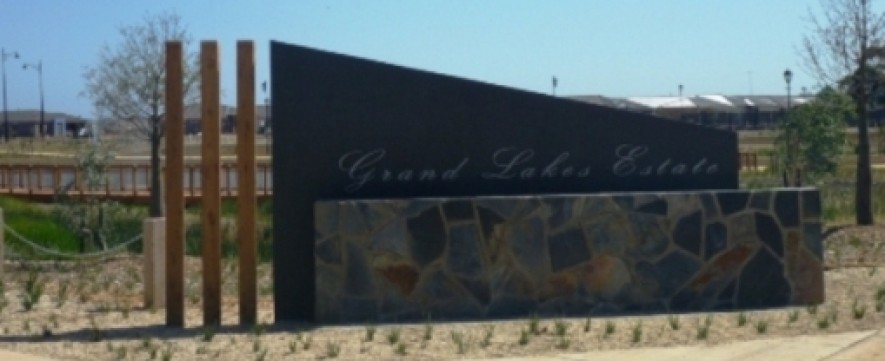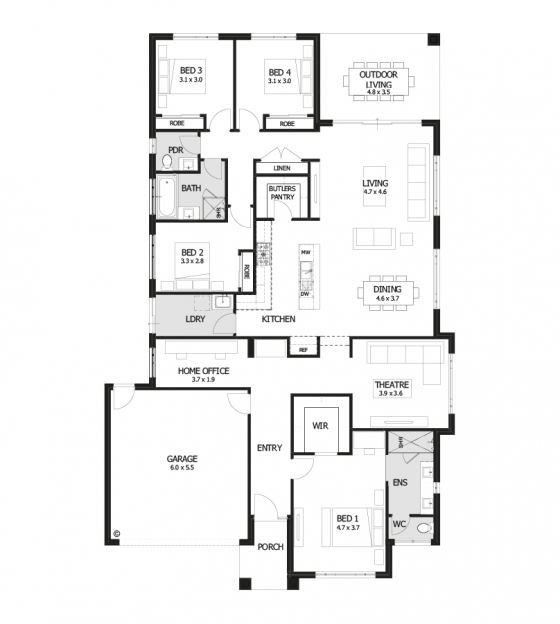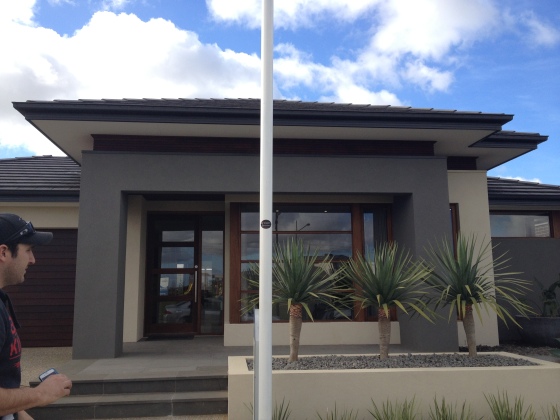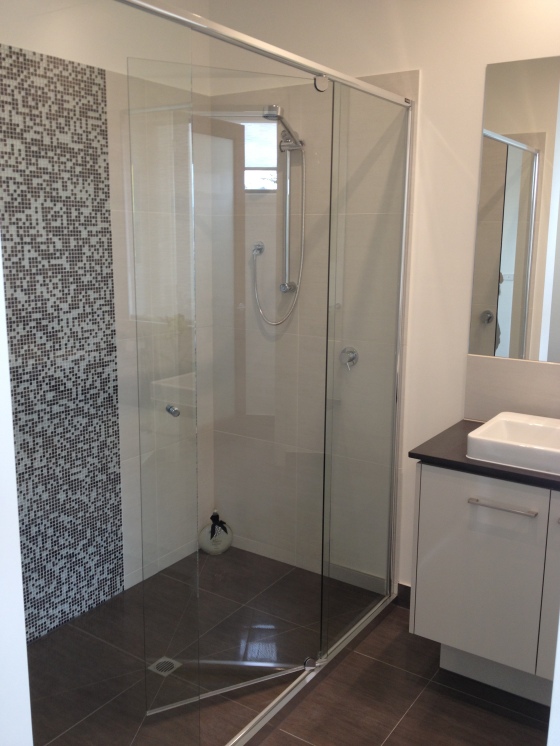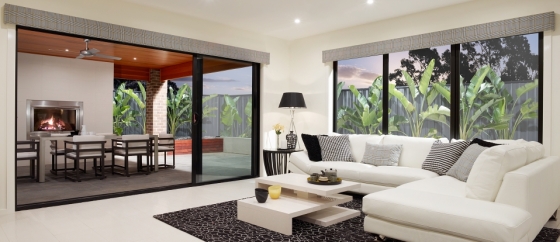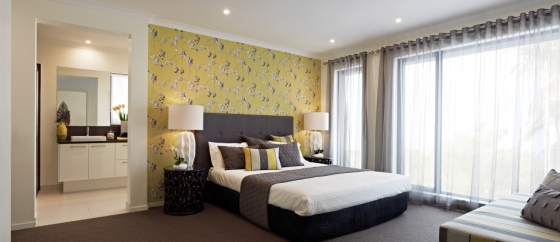Below are some of the photo’s of the display with some of the features we would like to build in…
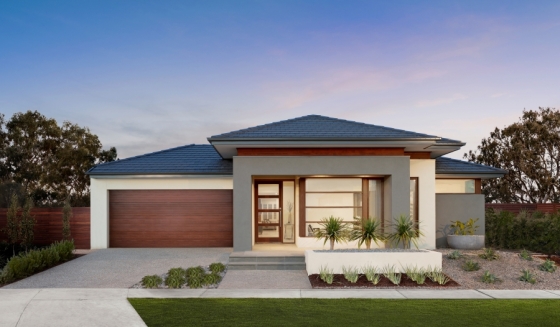 The computer generated facade we have chosen.
The computer generated facade we have chosen.
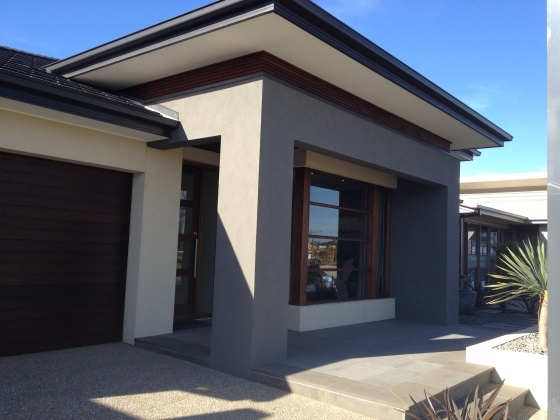 The Facade from side on at the Plumpton Display. Think we will stick with these colours. I am not very original!
The Facade from side on at the Plumpton Display. Think we will stick with these colours. I am not very original!
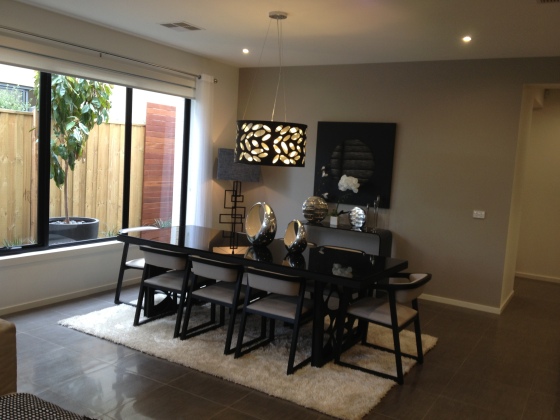 The dining. We have chosen to have a sliding door leading from the dining out to a future deck or outdoor area.
The dining. We have chosen to have a sliding door leading from the dining out to a future deck or outdoor area.
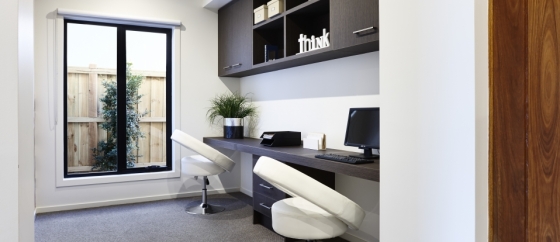 The “Home Office”. We will be placing wall to ceiling cupboards where the desk is in the photo.
The “Home Office”. We will be placing wall to ceiling cupboards where the desk is in the photo.
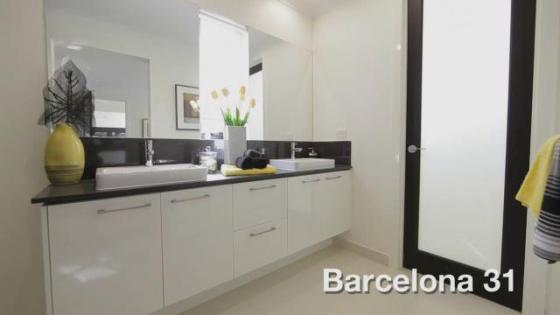 The ensuite. Love that big vanity!!!
The ensuite. Love that big vanity!!!
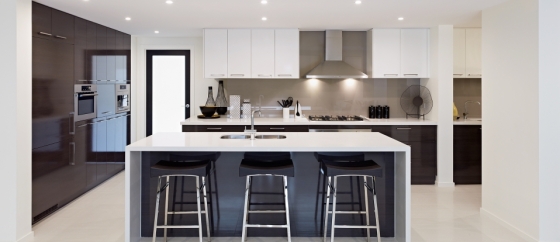 We have gone with the same bench top as the Waralilly Display and think that we will probably go with the same colours, although the wall to the left will be all white with a fridge space and white cabinetry.
We have gone with the same bench top as the Waralilly Display and think that we will probably go with the same colours, although the wall to the left will be all white with a fridge space and white cabinetry.
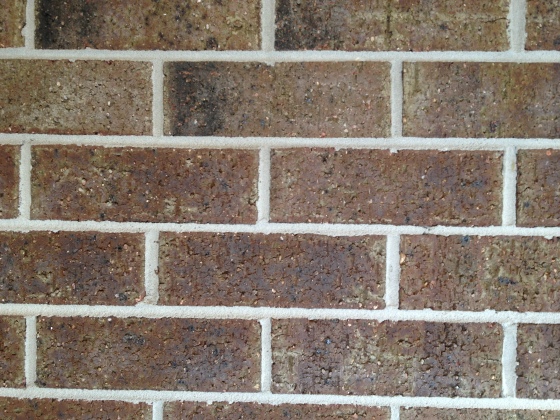 We have also gone with the same brick work as the display home. The bricks are a nice dark blue, brown colour.
We have also gone with the same brick work as the display home. The bricks are a nice dark blue, brown colour.
