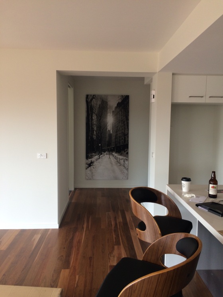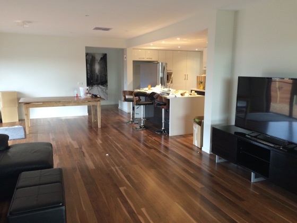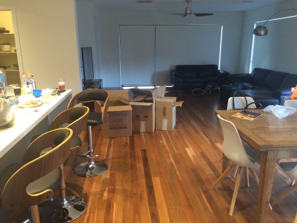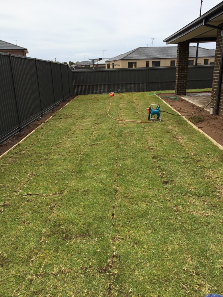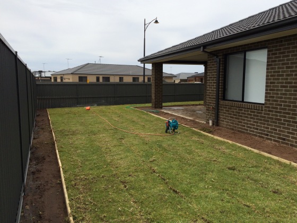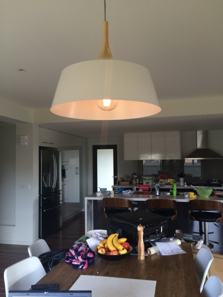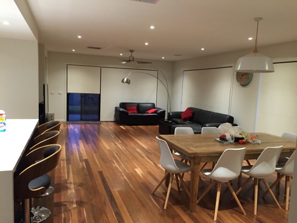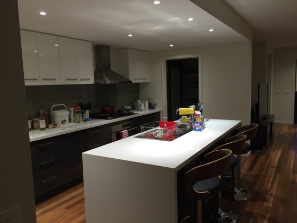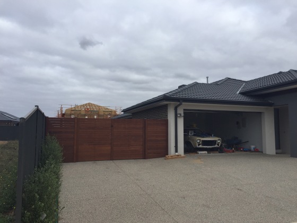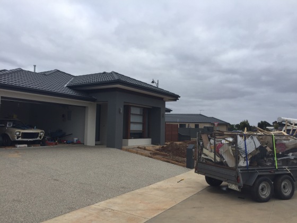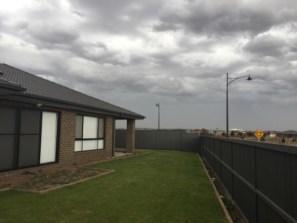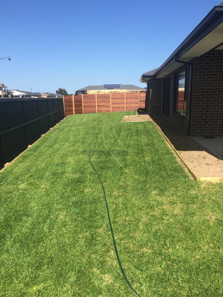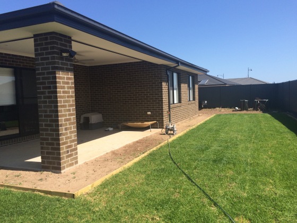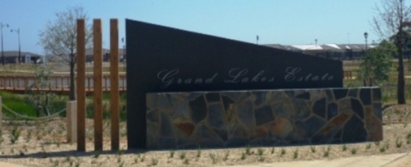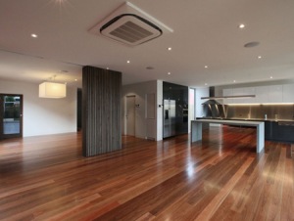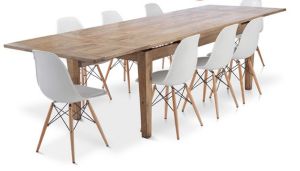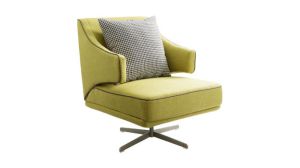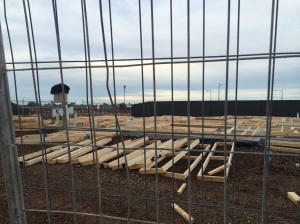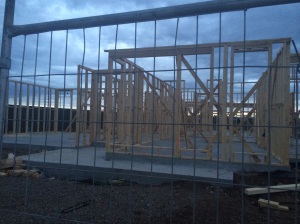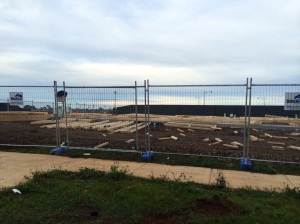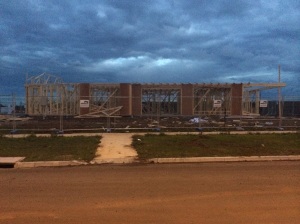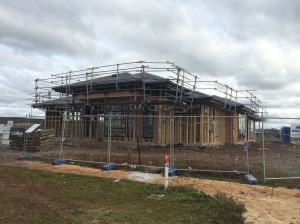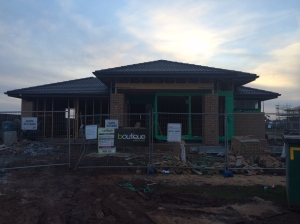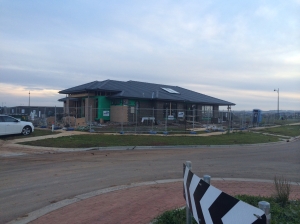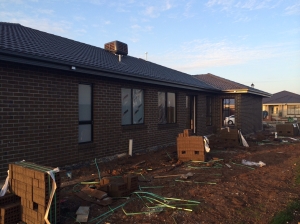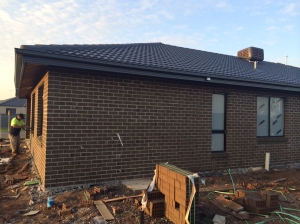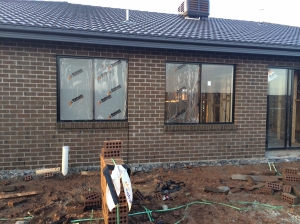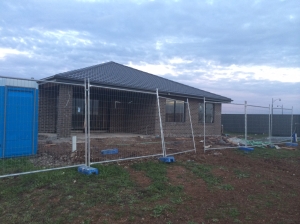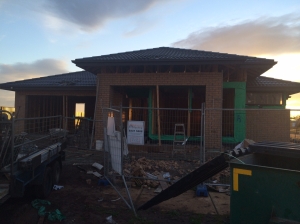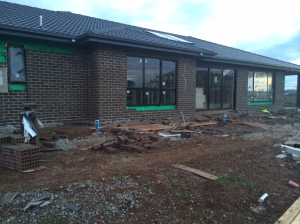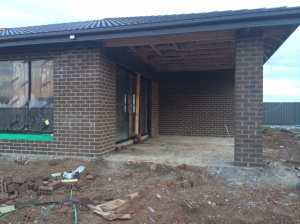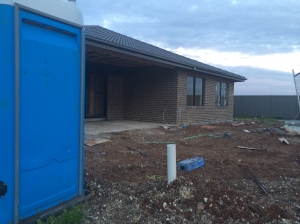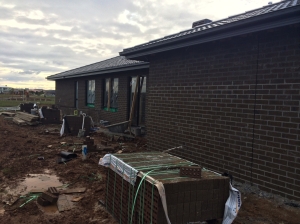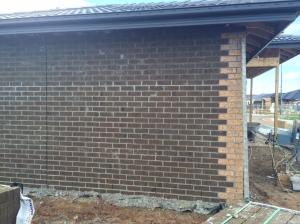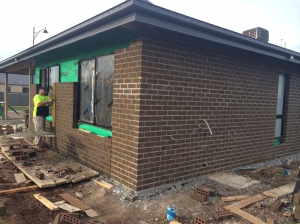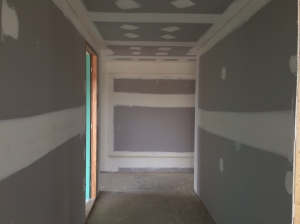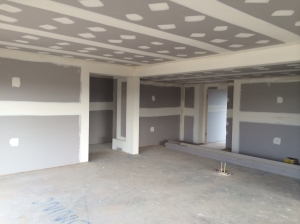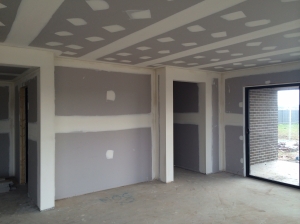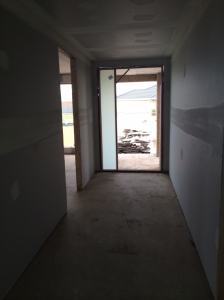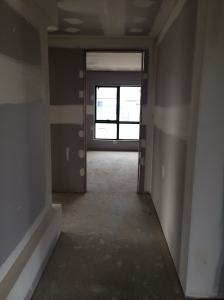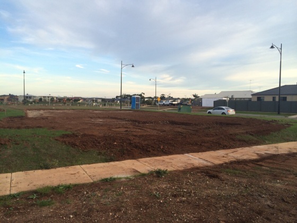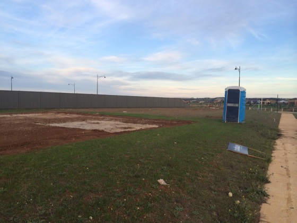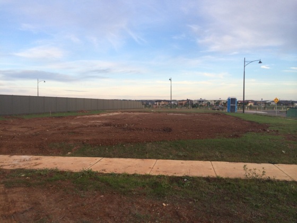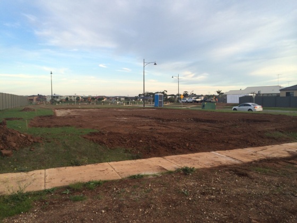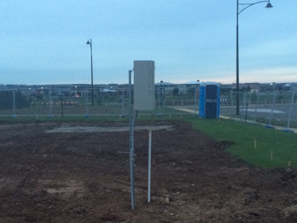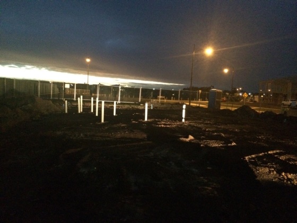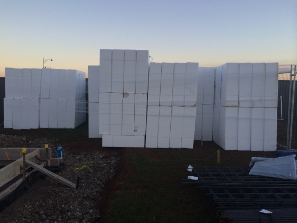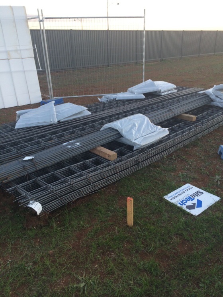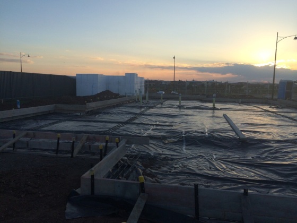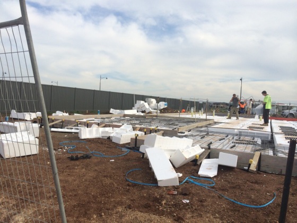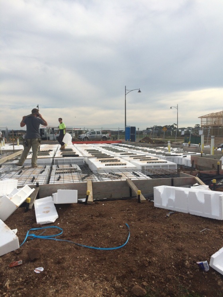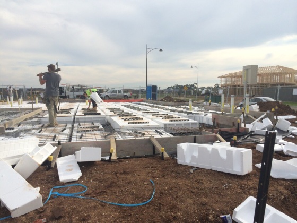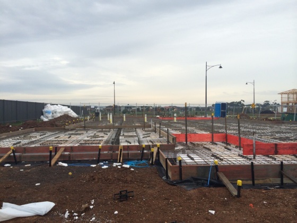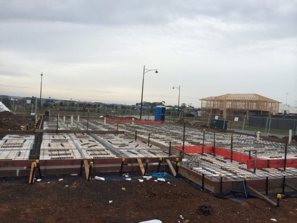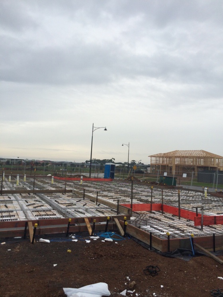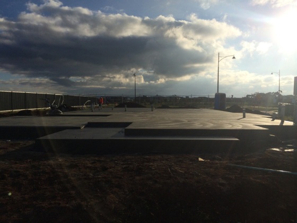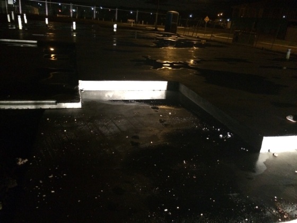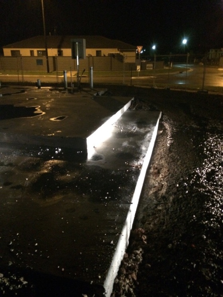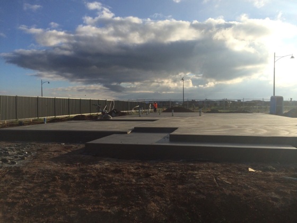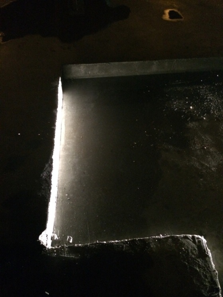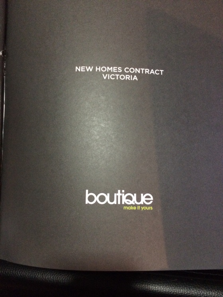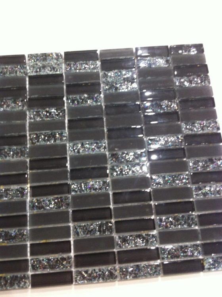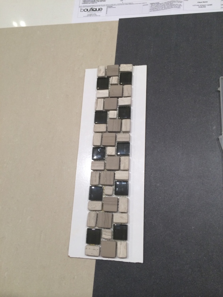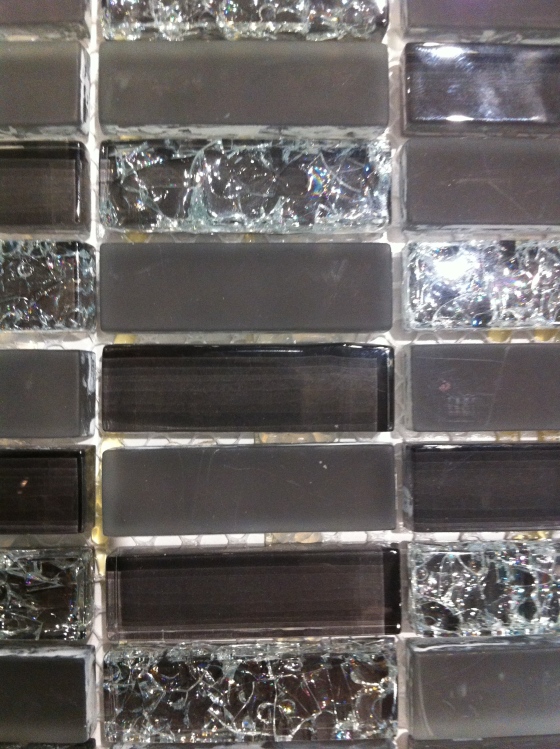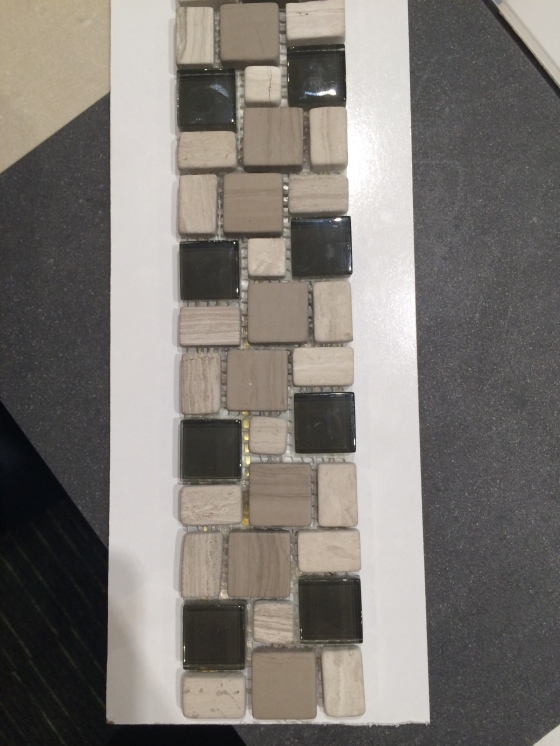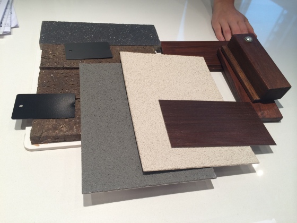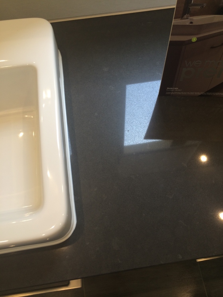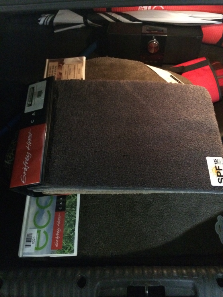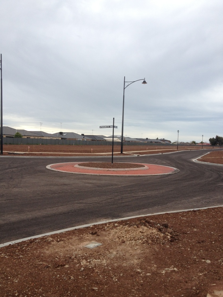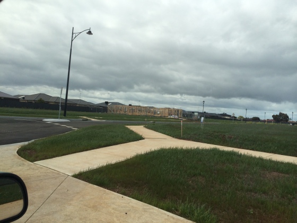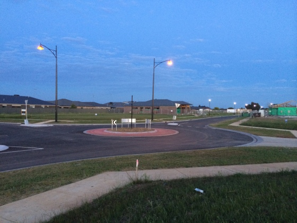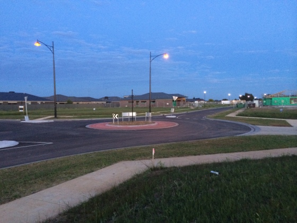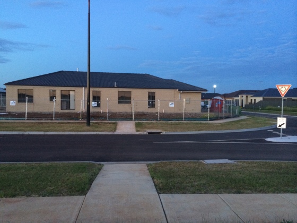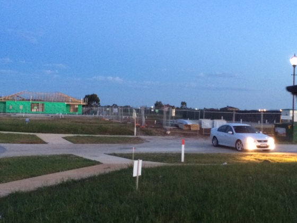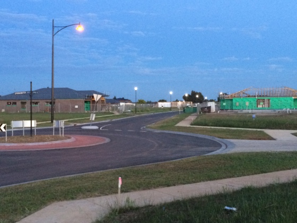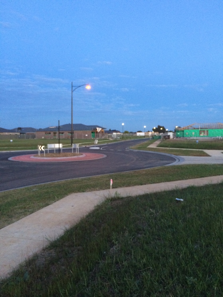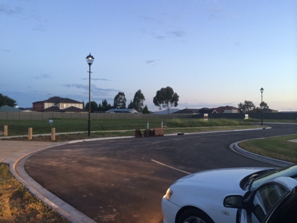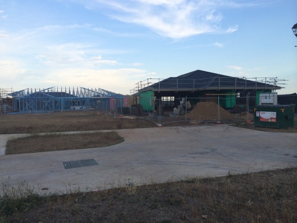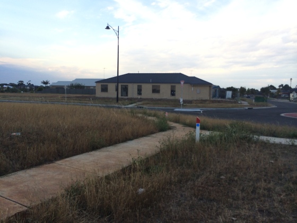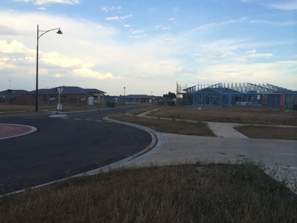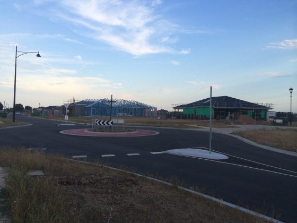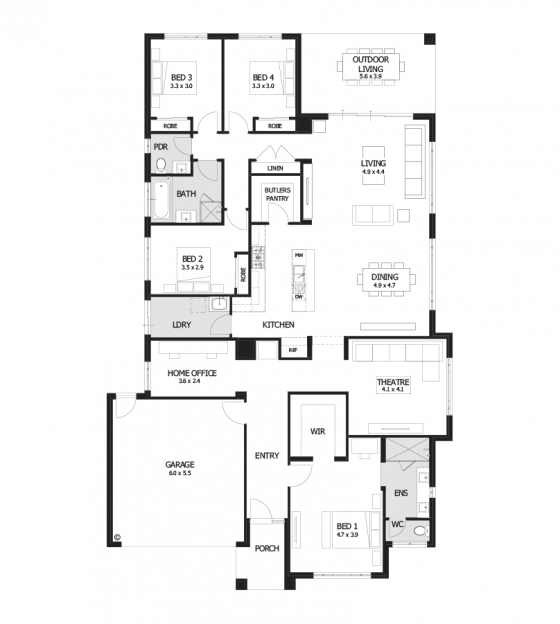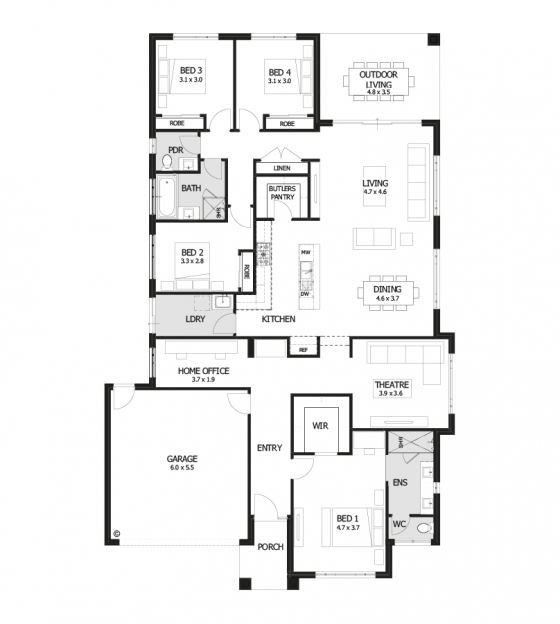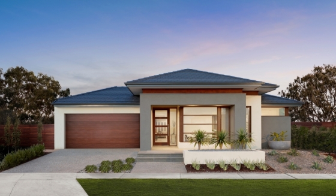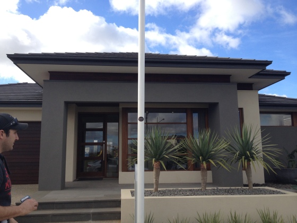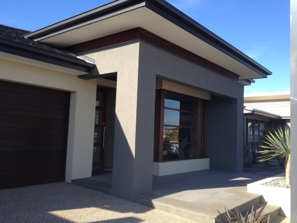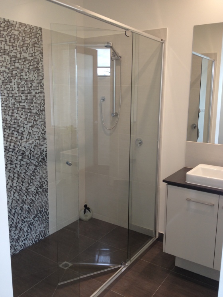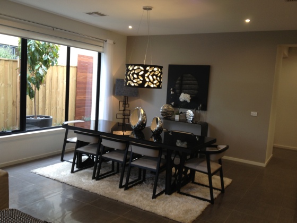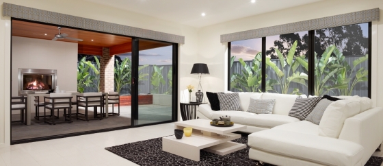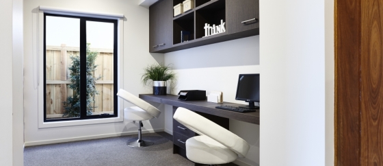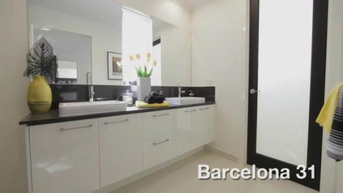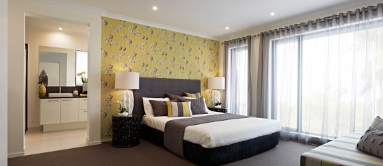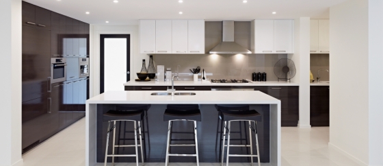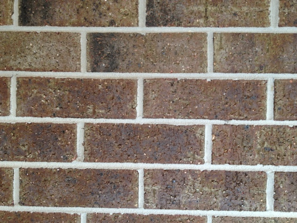In commencing our journey to build a new home, I have decided to start my own blog given I have enjoyed other peoples so much.
This site will be a constant work in progress as our journey progresses and things no doubt CHANGE!!!
After buying our first home in 2009 and renovating the place ourselves (that should possibly read himself as I did almost nothing) we started to look for the next project.
Our current house although comfortable, is quite small and the set up of the block not completely ideal with my fiancé having 2 work cars as well as my personal car.
We started looking at older, large homes on big blocks which were structurally sound, but very dated and in need of some TLC. Although we found a few, nothing fell within our price range by the time stamp duty and renovations were covered.
We have always dreamed of being able to secure a large block of land (perhaps an acre) and so we began looking for large house blocks in Geelong and also some smaller acreage blocks in Bannockburn. Both had their draw backs. The large house blocks which were within our price range were sloping and generally useless for the purposes of having the “big back yard” with retaining walls required. The acreage blocks were fantastic however by the time you added sewerage, upgraded fencing to keep the dogs in and then landscaping, you may as well forget about your budget.
Almost having given up on the idea, my fiancé came home from work one day after having worked in Grand Lakes Estate in Lara saying that there were a heap of blocks for sale and that we should take a look.
Long story short, we found a large 854m2 block within the upcoming stage 18 which was perfect for our home and best of all within our budget.
Next hurdle, find a floor plan which we like.
I had spent some time in Adelaide in April for work, and on my one weekend home we decided to go and do something interesting on the Sunday before I flew back. New display homes had recently been opened in Williams Landing and we spent a good couple of hours going through the displays.
One really caught our eye. It was the Boutique Barcelona 31. There was something about it. We spoke with the sales staff prior to leaving who said she would send the costings through to me that evening.
Sitting in my hotel room in Adelaide I kept looking through the sales brochures which we had collected and kept coming back to the Barcelona. I didn’t really like the facade, the floor tiles were a bit blah, and the general decor didn’t really do all that much for me. But I just loved the space!
I could see myself cooking in the kitchen, relaxing in the theatre room on a rainy Sunday afternoon, or sprawling all my makeup from one end of the Ensuite vanity to the other!
When I returned from my trip away we went out to the Waralilly Display centre which also had a different version of the Barcelona on display.
It didn’t take us long to confirm that this was the house we wanted to build.
We have initially chosen the Barcelona 28 and chosen to upgrade a few things like 40mm Caesarstone with waterfalls in the Kitchen (same as display), 20mm caesarstone in Bathroom, Ensuite, powder room, evap cooling, 4 star heating with zoning, 90mm cornice, 450mm eaves all the way round, Gallerie Facade. In addition to this we are thinking we may increase the ceiling height to 2.7m and add a few more cosmetic changes including doors, upgrade carpet & tiles etc.
We signed our Pre-Works contract (PWC) with Boutique on 29/06 and paid our initial deposit. Now it is just a matter or waiting which so far is killing me!!!
Well, the first post was always going to be massive given the time which has elapsed since we started the process and now.
I hope you all enjoy watching my journey and I look forward to hearing other people’s experiences 🙂
I will put up some photos of the block and display with features we will be looking to incorporate into our home 🙂
Ciao, Pippa ❤
